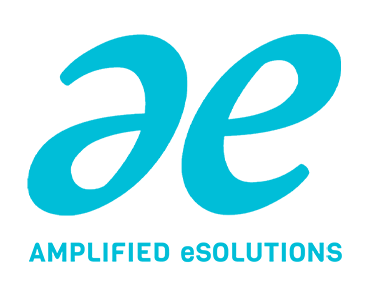

Benefits and Advantages
Discover all the advantages of the M2 Panel Advanced Building System

The modularity of the M2 Panel System favors absolute design flexibility and high degrees of integration with other building systems.
The lightweight panels make them extremely easy to handle, assemble, and use to build an unlimited range of structures, even in adverse working conditions, earthquake-prone areas and climate extremes
SAVINGS ON COST, TIME AND EFFORT

Cost Effectiveness
Compared to traditional products, M2 Panels achieve far better results at considerably reduced cost. A building framework constructed using the M2 Panel Building System costs roughly 30%* less than a traditional system with similar features. The shorter construction timeline represents additional savings.

Rapid Installation
The Emmedue Advanced Building System has been used in countries building projects, in diverse conditions, and with all types of labor worldwide. These building experiences show a marked reduction in construction time compared to traditional building methods.
This reduction in production times is due to the modularity of the panels that allows the creation of highly standardized solutions. The standardization meets the needs of production optimization, mainly technical, by virtue of the assembly speed and the ease of construction; this is thanks to the use of an industrial product, the Emmedue panel that optimizes the assembly sequences and limits the operation of the work site personnel. Indicatively, a 40%* time-saving

Lightness, Ease Of Transport And Handling
Being lightweight yet rigid, M2 Panels are both easy to handle and transport even in adverse conditions. Prior to an application of shotcrete, an M2 Panel with an area of 3 sqm or a height of a one storey wall and weighing between 3.5kg/sqm to 5 kg/sqm can easily be carried by a single worker.
TRIED AND TESTED STRENGTH AND STABILITY

Load Resistant
Numerous lab tests performed in various parts of the world highlighted the high load resistance of the M2 Panels. They have shown to withstand a maximum load of up to 1530 kn/m ≈ 156 ton/m after compression testing with centered load performed on a single finished panel, 270cm in height. The monolithic joints of the M2 Panel Advanced Building System provides a high level of structural strength to buildings.

Fire Resistant
The EPS used in M2 panels is self-extinguishing; it is perfectly encased by layers of reinforced concrete that coat the sides of the panel and inhibit combustion. Fire resistance has also been veried in tests performed in various laboratories. For instance, a wall erected using a PSM80 provides ReI 120 re resistance, which means that for 120 minutes, the panel proved to be stable and resistant to re and smoke (ie, R = stability, E = resistance to re and smoke, I = insulation).

Blast Resistant
The M2 Panels performed excellently withstanding explosions of 29.5 tons/sqm, after a series of tests conducted using a powerful explosive in a test chamber optimized to produce uniform shock waves on the face of the panels.

Earthquake Resistant
Lab tests carried out on full-size prototype 2-storey houses determined that M2 Panel structures were completely undamaged, withstanding earthquake loads superior to seismic safety requirements. The prototypes were also tested using both articial and natural accelerograms with peak values over 1,0g, and came through unharmed. The results obtained in the lab tests represent the scientic conrmation of what has repeatedly been observed in real-world earthquakes.Buildings made with M2 Panels are particularly lightweight, thus having a low seismic mass. They are also rigid but exible due to two sheets of reinforced plaster that interact to create an enveloping “shell” of the whole structure .
ENERGY EFFICIENCY AND ENVIRONMENTAL SUSTAINABILITY

Thermal Insulation
M2 Panels perform brilliantly in both insulation and load-bearing functions; the thickness and density of the panel canbe customized to deliver specic thermal insulation requirements. The EPS core extends throughout the surface, making up the building envelope and eliminating thermal bridging. For example, an M2 Panel PSM80 wall with a nished thickness of about 15cm provides the same thermal insulation as an insulated solid masonry wall of about 40cm, delivering a clear advantage in terms of additional space. The mechanical and thermal properties are guaranteed throughout the life of the building. M2 Panels do not suer damage if exposed to steam or humidity. When coupled with sound-absorbing materials, such as plasterboard, cork, coconut bre, rock wool, etc., the acoustic insulation of the walls is further optimized, in compliance with the most stringent requirements of a designer.

Reduced Energy Consumption and Carbon Emissions
The M2 panel structures achieve high levels of energy eciency that conform to regulations due to the insulating envelope of the panel’s EPS core that eliminates thermal bridges and ducts within the panel. The M2 system contributes to signicant reductions in energy consumption, improving indoor thermal comfort. When compared to traditional buildings, an analysis on a prototype for sustainable development showed a reduction of 60% in carbon emissions.
TRIED AND TESTED STRENGTH AND STABILITY

Versatility
The M2 Panels are easy to use and can be shaped to any geometric requirement, at or curved, by simple cutting onsite. The panels are completely compatible with all other existing construction systems, and are suitable for completing reinforced concrete or steel structures. They can also be easily anchored to other construction elements, such as steel, wood, and pre-stressed concrete.

Wide Range of Finishes
A variety of nishes can be used on M2 Panels, or they can be painted traditionally on smoothed plaster. The surface of the walls has the appearance of a thin sheet of reinforced plaster and can easily accommodate all types of wall coverings, including stone tiles and rainscreen cladding.











