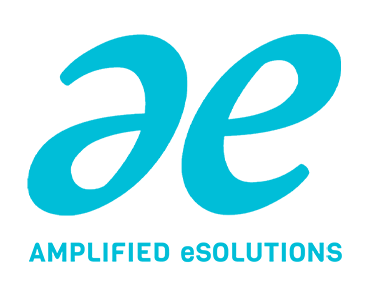

Products
Advanced Building System Solution

M2 Panel Advanced Building System
The core element of M2 Panel Advanced Building System is about a modular system, not a pre-fabricated panel. The panel is made up of two galvanized welded steel wire meshes, joined by connectors that enclose an expanded polystyrene (EPS) panel, shaped as required. The M2 Panel is then assembled and sprayed with shotcrete on site.
The M2 Panels come as a complete range of building elements, including load-bearing walls, floors, partition, curtain walls, roofing, and even stairs. In this way, it is possible to construct a whole building using the same building system, optimizing supply chain, and reducing time and labor.

Single Panel
Perfect for walls, partitions, claddings, floors and roofing for both civil and industrial applications. It is made of a spatial steel lattice enclosing an expanded polystyrene slab that is finished on site with plaster.
Used as a load-bearing structure for buildings of up to 6 floors, with structural plaster placed on both sides; as partitions and claddings in new buildings or for renovations; as curtain walls and partitions in large sized industrial and commercial buildings; as insulating frameworks for roofing and moderate span floors, prepared with or without pre-cast beams.
Ideal for walls, partitions, cladding, floors and roofs.


Double Panel
This panel is essentially insulated, consisting of two basic panels suitably shaped and joined to one another by double horizontal connectors, creating a cavity to be filled with concrete for additional strength, and then finished by external plaster.
Ideal for R.C walls such as load-bearing walls and ground.
Landing Panel
Used to build landings, floors and bidirectionally reinforced plates. It provides continuous insulation to the panel intrados. This panel is a great complement to the stair panel for a landing between flights of stairs.
This panel can also be used for any plate or slab made of concrete to be reinforced in two directions, offering the advantage of both reduced weight, when compared to a full slab, and continuous insulation when used also as a formwork.
Ideal for landings, floors and bidirectional armed plates.


Stairs Panel
Ideal for fast construction due to the lightweight and sturdy material of the stairs. The stair panel is made of a single block of EPS, shaped to the required design specifications, enclosed within two layers of steel wire mesh joined together by electro welded steel wires. Once the panel is adequately reinforced and finished on site with an application of concrete, traditional coverings such as tiles or marble can be easily applied.
Ideal for lightweight and resistant staircase that are fast to carry out
Floor Panel
For floors and roofs with reinforced concrete beams. It has considerable advantages over traditional materials in terms of lightness, insulation and assembly speed. M2 floor panel is specially designed for floors and roofing of buildings, with additional steel reinforcement and special joists designed where the cement mix will be poured.
Ideal for landings, floors and bidirectional armed plates.

Curve Panel
A special panel that has substantial dimensions and thickness, initially produced in the factory as a flat shape. It is then arranged onsite into the desired curve, manually or semi-automatically, using a pneumatic tool. This allows for ease and cost savings in transport.
The main advantage of this panel is the ability to cover large surfaces quickly and conveniently. As well, the curved surface enhances air circulation, reducing the potential moisture and improving the overall thermal performances of the structure. Interestingly, these panels encourage architects to be more creative in exploring and testing new shapes.
Ideal for walls, partitions, cladding, floors and roofs.

Accessories
Angular Mesh

-
On every wall intersection
-
On every wall and ceiling intersection
-
Standard width 1.20 meter
Flat Mesh

On every opening corner
U Mesh

-
For doors and windows openings
-
To complete the top side of wall
-
As parapet and garden walls
-
Depends on panel thickness
-
Standard width of 1.2 meter






